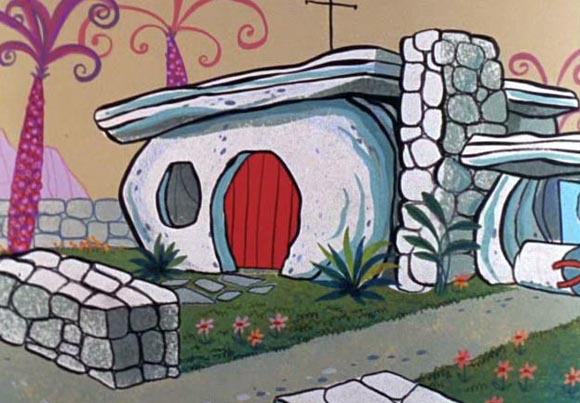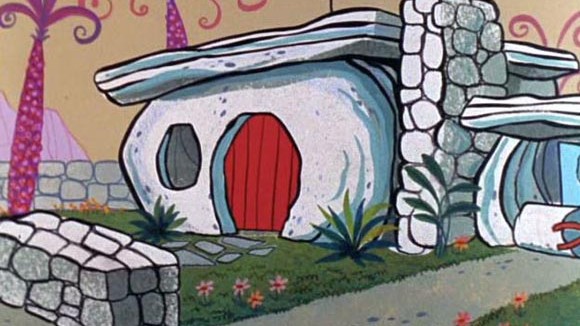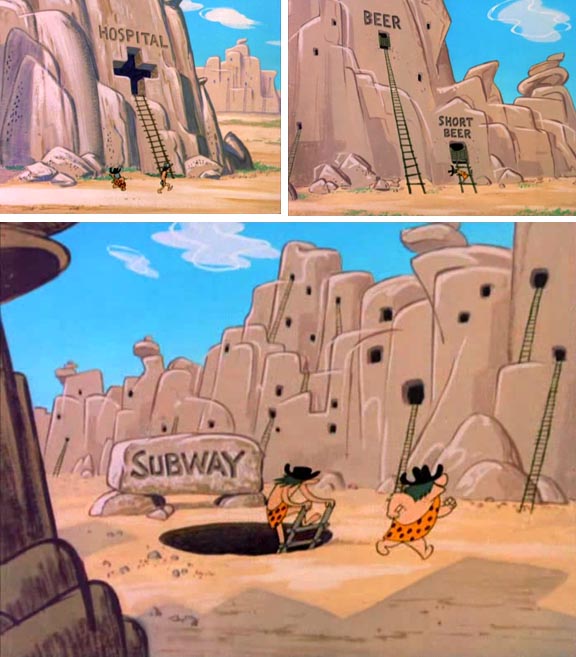

Gallery: The Organic Architecture of “The Flintstones”

The Flintstones (1960) have been duly celebrated throughout the years, but one part of the Hanna-Barbera series that hasn’t received much attention is its iconic architectural setting: those brilliantly appealing and organic circular ranch houses topped with pancaked granite slabs.
The designer of the prehistoric Flintstones universe was a man named Ed Benedict (1912-2006), the same man who designed the show’s characters.

Benedict dreamt up the Flintstones homes almost entirely from imagination. He was once asked if he used any reference to design them. He replied, “No, with the exception of on the interior of one of the samples I made, I did look up some prehistoric stuff—cave paintings. I just looked up in there and got the old typical buffalo looking thing running across a wall, just to get the flavor of it.”
Benedict had had a bit of practice with the Stone Age setting. He had designed cavemen and cavehomes once before for the 1955 Tex Avery short The First Bad Man:

The cave homes in The First Bad Man, built into the sides of rock formations, look uncomfortable compared to the domesticated setting of the Flintstones, replete with garages, front yards with flower beds, swimming pools, and living rooms with couches. Benedict probably didn’t come up with the original idea of giving the Flintstones all the creature comforts of suburbia, but the credit for making the idea work visually belongs to him.
The Flintstones designs in the image gallery below were created by Benedict for the original network presentation. These pieces established the general look and feel of the Flintstones universe and served as a guide for the layout artists who built out the world in each episode. A rare photographic print set of these drawings is currently being auctioned on HowardLowery.com.

.png)











