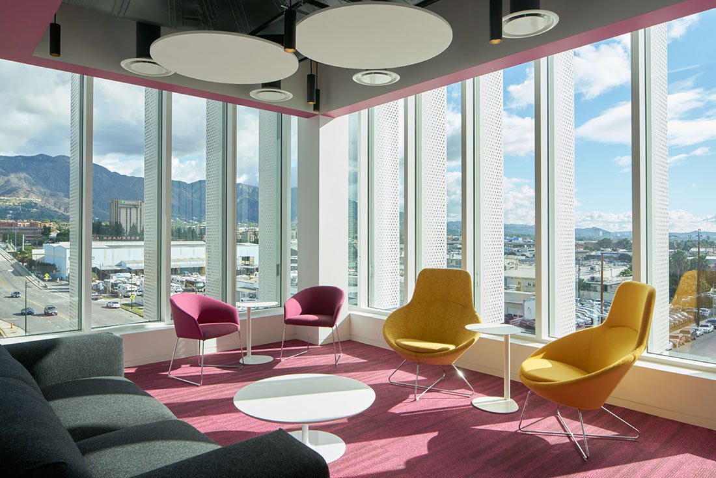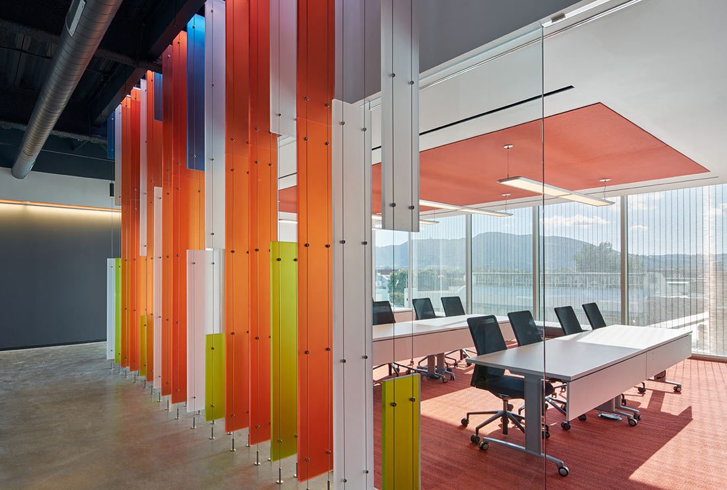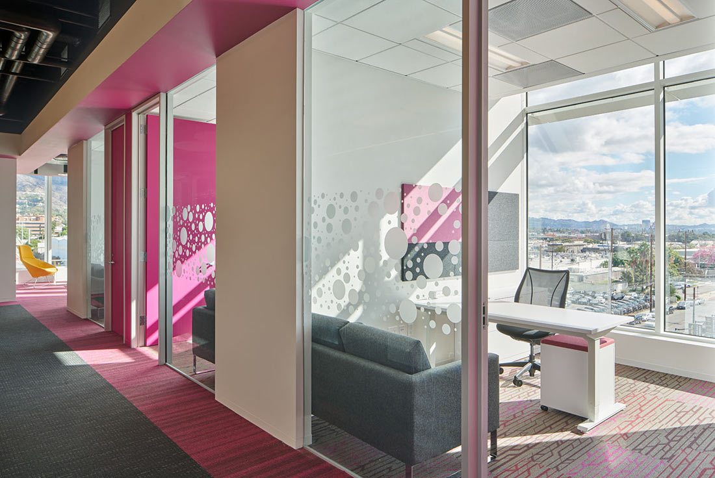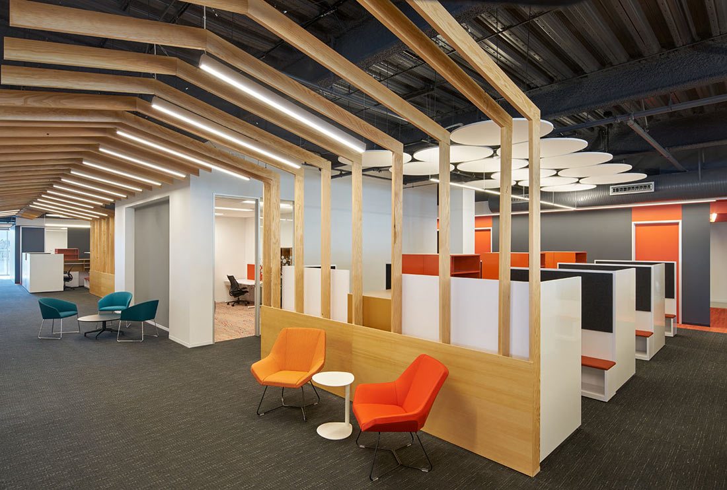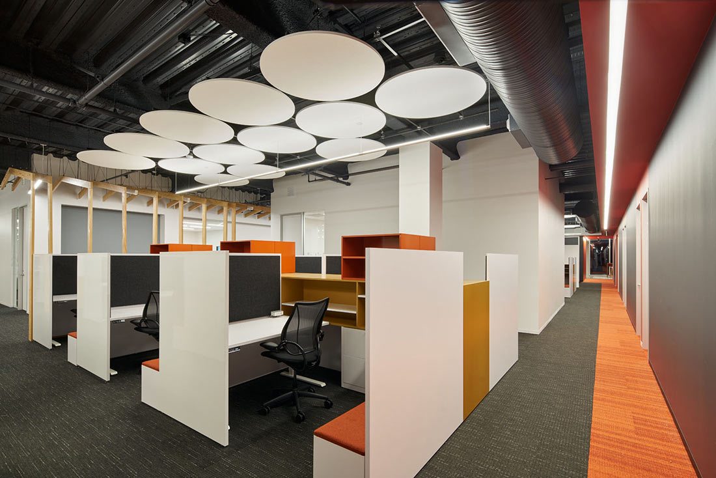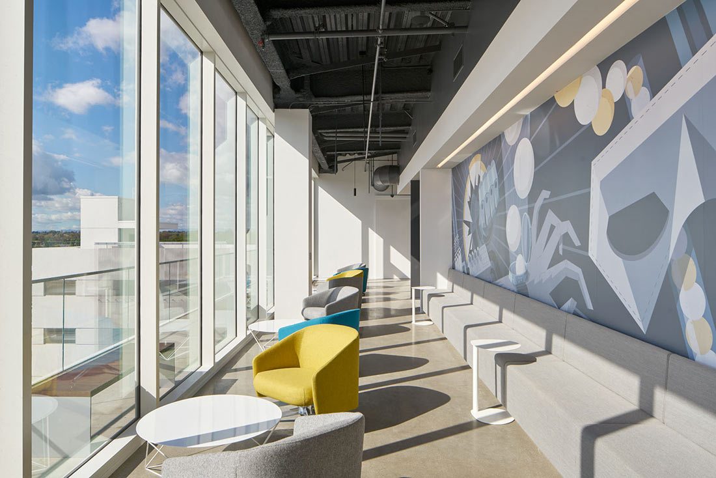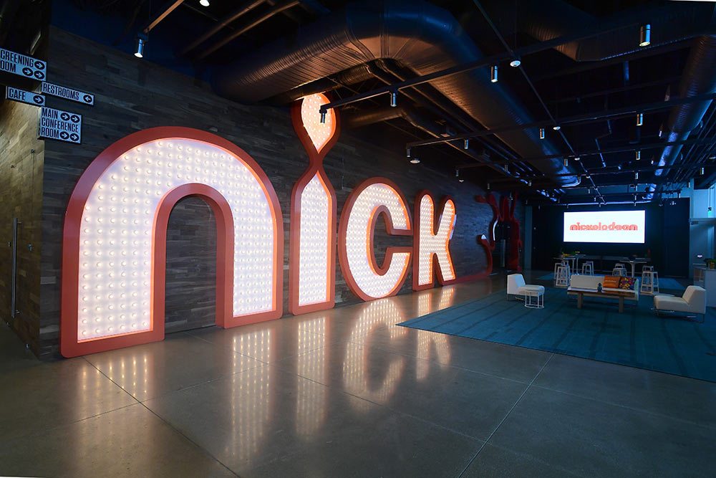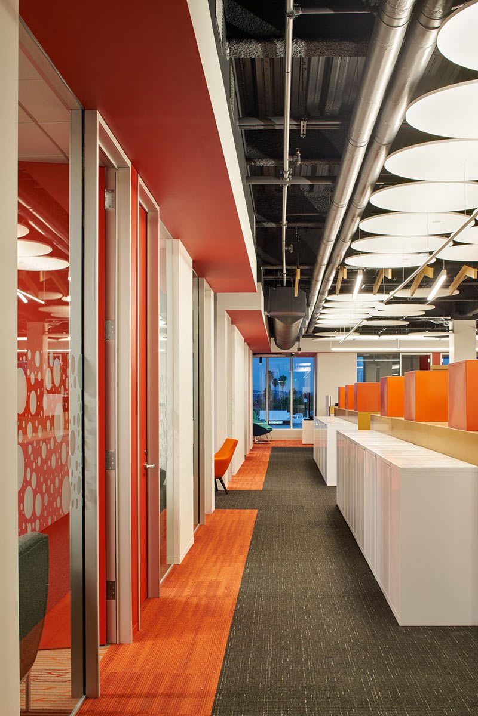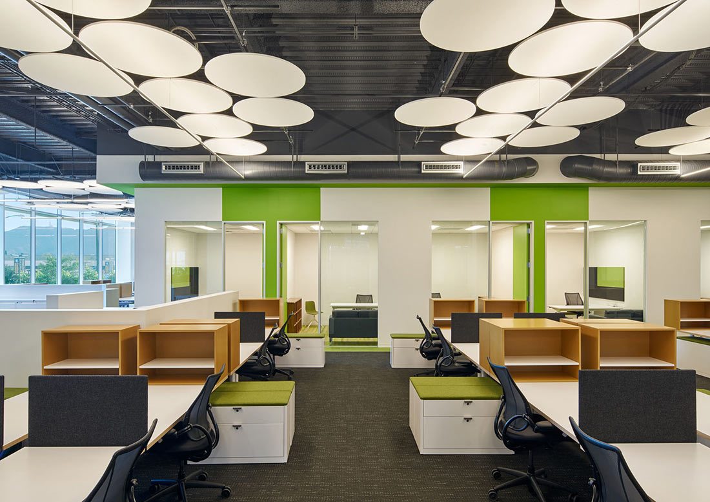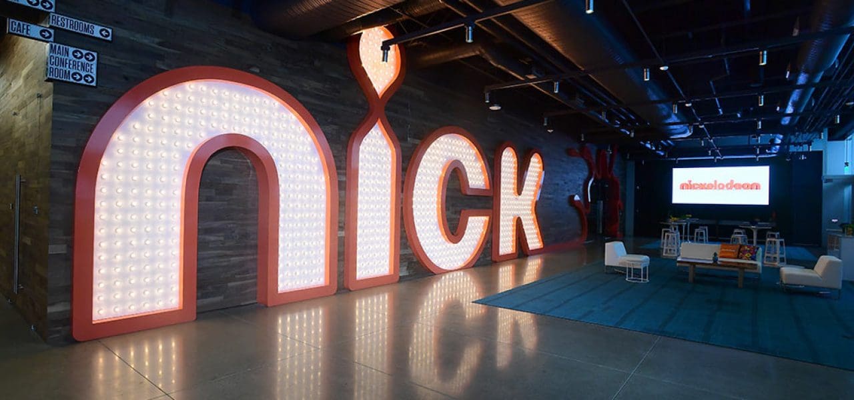
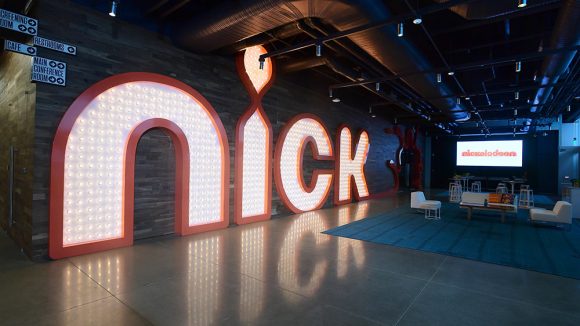
Take A Tour Inside Nick’s New State-of-the-Art Burbank Building, Which Officially Opened Today (11 Photos)
Nickelodeon held a ribbon-cutting ceremony this afternoon to open their new studio building in Burbank, California, right next door to their current studio.
The new building includes a 400-pound statue of Stimpy in a Zen garden. The sustainable building, which will attempt to get LEED Gold Certification, expands the overall Burbank complex to over 200,000 square-feet, and will be able to accommodate more than 700 employees working on over 20 show productions. Nick quickly outgrew its original Burbank building, which opened in 1998, and until now, had been renting various office buildings in the area for more than a decade.
Shows that are currently being made there include The Loud House, SpongeBob SquarePants, Shimmer and Shine, and Teenage Mutant Ninja Turtles.
Here’s some other highlights of the campus:
- Each floor features a central trellised “working gallery” that runs the length of the building, providing open space for collaboration and to display work in progress, as well as creating a visual connection between the courtyard and the views of the mountains to the east.
- Employees can brainstorm on full-height chalkboard, dry erase and magnetic walls, and personalize their workspaces with adjustable desks and cubbies.
- An on-site rotating art gallery to showcase both internal and external artists’ work.
- An archive and library of the brand’s early days, paying tribute to the diversity of its long list of contributing artists and featuring pencil test renderings, creators’ notes and painted cels going back to the brand’s classic ’90s series.
- An over 23,000 square-foot courtyard serves as a connection point between the new and original buildings, while itself serving as an outdoor work and meeting area with full A/V capabilities and an art installation site. In this courtyard, stone benches are etched with live-action and animation creators’ artwork and quotes.
- Also in the courtyard: Wire sculptures of Henry Danger, Clarissa Explains It All, Avatar: The Last Airbender, and Dora the Explorer, among others. Banners representing every live-action and animation show in current production.
- Screening Room – Employees can gather in a new 88-seat screening room where old world Hollywood meets contemporary design.
- Three Voiceover Studios – A new recording studio complements the two existing studios.
- Café Hoek and Stimpson, Nick’s new café located in the lobby of the new building, overlooks the courtyard and offers a place for employees to gather.
- Health and Wellness – The project includes both a fitness room and a calming Zen garden
- Music Room, Game Room, Arcade – Employees can play instruments including drums, guitars and piano, or gather for classic games of pinball or air hockey.
To help optimize energy-efficient performance for LEED certification, a Nick press release explains that “lighting power is reduced by over 50% through efficient LED fixtures, lighting controls, and use of daylighting. Priority was also placed on use of healthy and environmental building materials, such as low-emitting flooring and paint, and use of products with high recycled and regional content.”
STUDIOS Architecture, ARC Engineering, and Brightworks Sustainability led the design process for the new building.
Here’s some photos of the pristine building before the artists take over the asylum:
